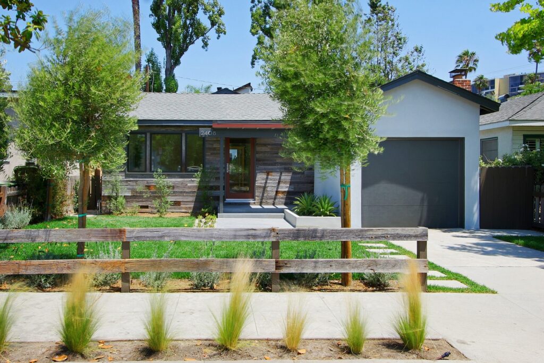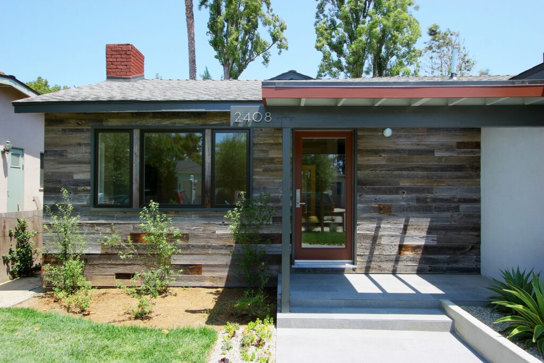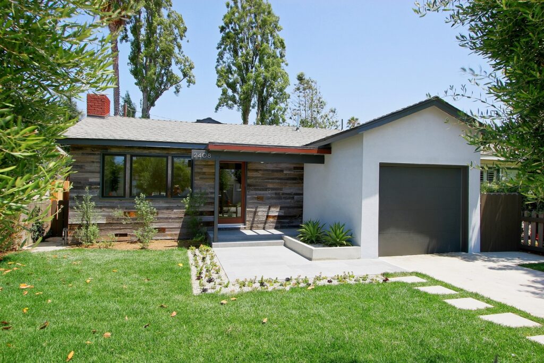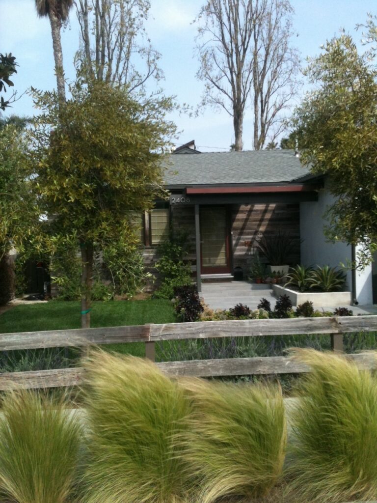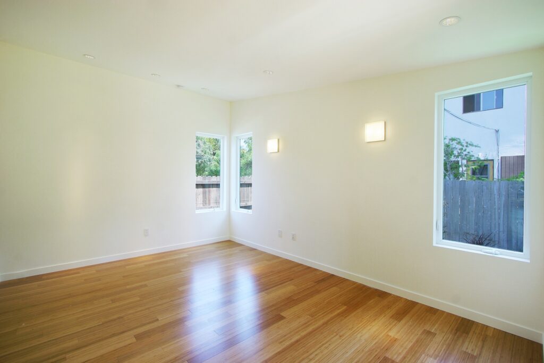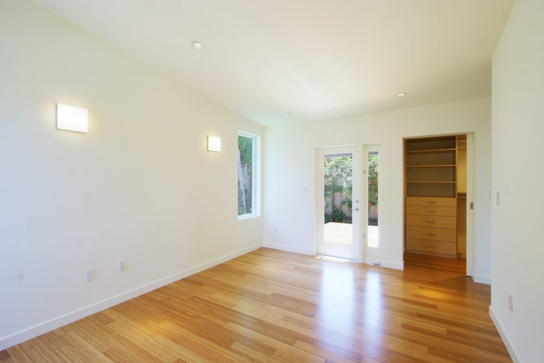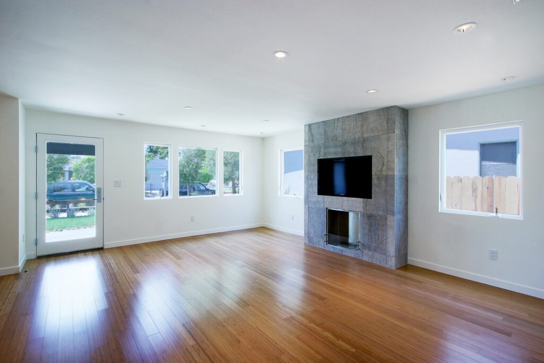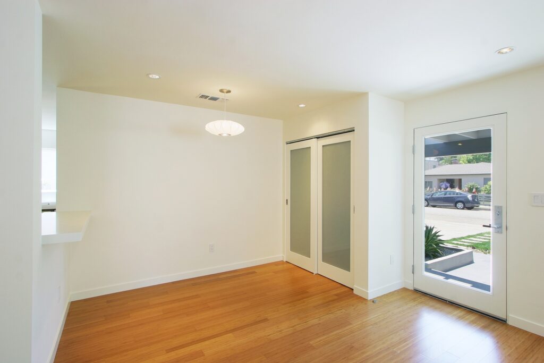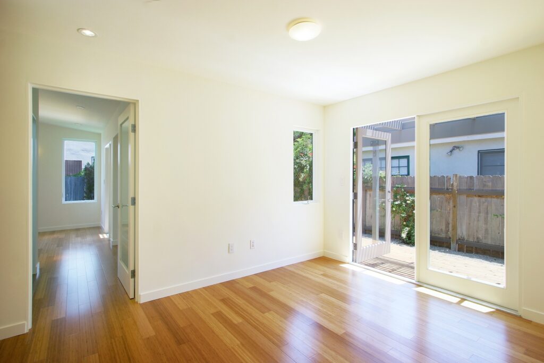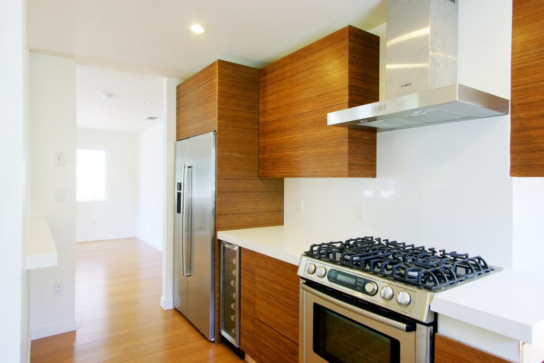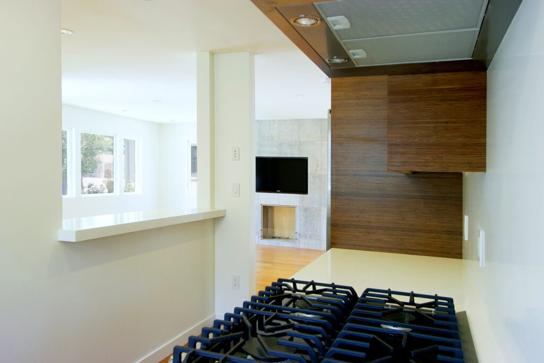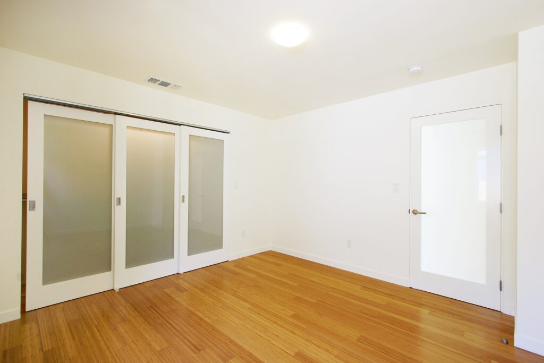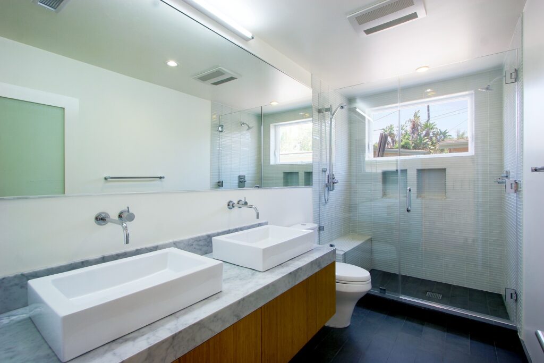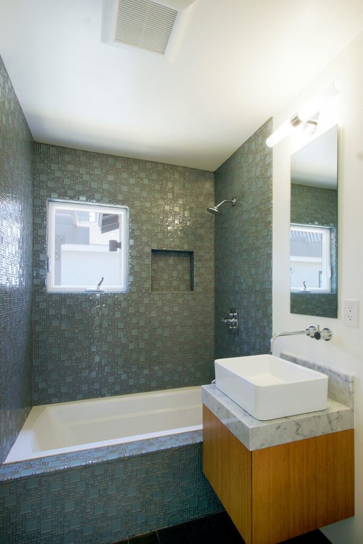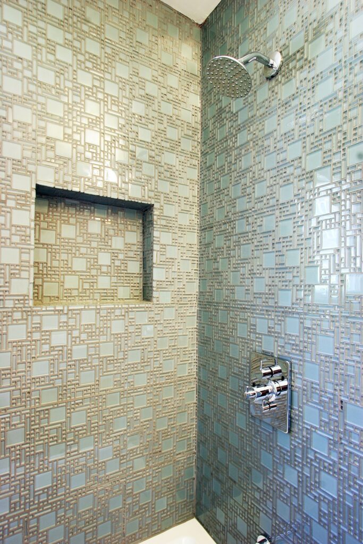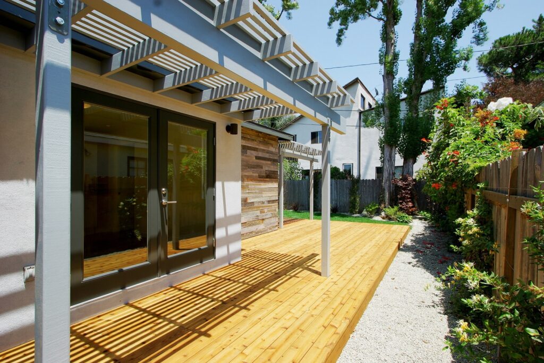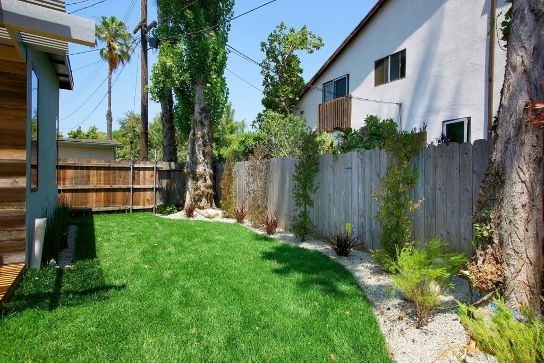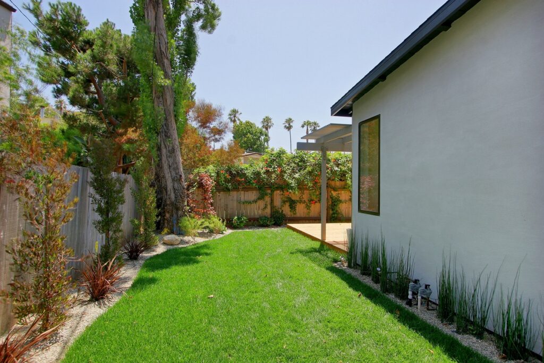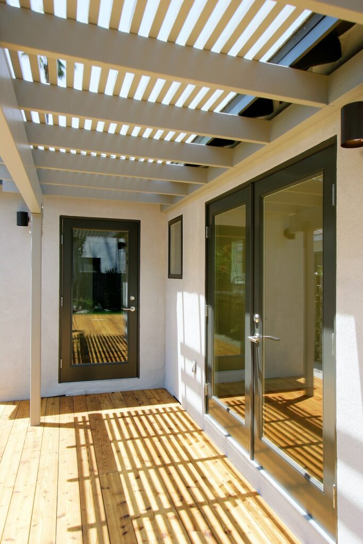2408 Bryan
Occupying a quiet corner of the Silver Triangle in Venice, is this approach to socially-conscious living. The Traditional California Bungalow, that we all love, seamlessly joins with contemporary style to offer visual and environmental appeal. The front courtyard boasts a beautiful and low maintenance landscape, where the quality of craftsmanship is apparent throughout.
Attention to detail is obvious when walking through the door, and the harmonious marriage of wood, stone and metals will invite you home. The floor plan will lead you into two bedrooms, two bathrooms and a bright office or den, or third bedroom. Be inspired by culinary creativity in the well-appointed kitchen. French doors in the master bedroom, kitchen and office spill into an open air deck, with a private rear yard that awaits a social gathering or quiet relaxing. This home is truly a stunning interpretation of environmental consciousness.
Architect Record
Status – Completed July, 2011
Project Data – Interior renovation and one-story addition/, 1,350 sq. ft. (900 sf. existing, 450 sf. new)
Program – 2-bed, 2-bath single-family house with office/den + deck
Project Team – Andy Liu, Joe john McVey
Completed as a remodel/addition for a developer client, this project transforms an abandoned foreclosure property into an open, modern house. The project completely renovates the interior and exterior of the original house while maintaining the existing structural shell. The re-configured layout features an open plan with contiguous living, dining, cooking spaces, a flexible room serving as an office/den/playroom, a second bedroom, and a new master suite addition. A trellis-covered wood deck provides a new side yard and easy access to an outdoor space from the main rooms of the house. The interior spaces maintain a clean, unadorned appearance. Against this spare background (or datum) a varied palette of wood, stone, tile, and metal surfaces is selectively utilized inside and outside to provide visual contrast and to give the house both warmth and texture.
10-19 Architecture provided all design/permitting services on the project, including architecture, landscape, and interior design.

“A GOOD HOUSE IS A HOUSE IN WHICH ONE CAN LIVE WELL.”
-ADRIANO CORNOLDI

